
Hitachi Construction Machinery Americas has announced the opening of a sustainable, state-of-the-art headquarters facility in Newnan, Georgia. This adaptive-use facility will support customers and growth in the Americas and facilitate the development and production of new machinery.
Since taking the lead for the brand’s construction and mining equipment in the Americas, Hitachi Construction Machinery Americas has more than tripled its employee count. Encompassing 88,128 square feet of office space and 27,686 square feet dedicated to conference, ConSite command center and training space, the headquarters has been designed to enhance creativity and inspire future growth.
The new headquarters will help the company focus on key growth areas. This includes a compact and construction business network that establishes a direct link to the customer in North, Central and South America. Hitachi Construction Machinery Americas also is expanding sales of mining excavators for construction and quarry sites in addition to mining sites. In addition to the new regional headquarters facility, Hitachi Construction Machinery Americas is also creating operating bases for parts remanufacturing and expansion of the rental business that will also provide the customer with additional support and options.
According to the company:
The campus spans 19 acres and was initially established as a wheel loader assembly and manufacturing facility in 1987. Embracing sustainable practices, Hitachi Construction Machinery Americas opted for adaptive reuse principles in the development of the existing property. Over 75,347 square feet of greenspace was reclaimed from the site by reconfiguring the employee parking areas and eliminating buildings and concrete. These changes represent and reinforce the company’s commitment to people, excellence and the environment.
Noteworthy sustainable practices included the recycling of concrete, steel and wood already on the site. Reclaimed materials included 5,101 cubic yards of recycled concrete repurposed for roadway, fill and redistribution; 40,580 square feet of exterior metal wall panels recycled and 125 tons of steel frame structure reused. In addition, 69,965 square feet of existing concrete slabs were reused, 4,920 square feet of roof purlins, and 48,976 square feet of old metal roof panels became decking for the new roof. Stairways and stair seating areas utilize 1,545 linear feet of reclaimed heart pine wood. Recycled plastics were used to manufacture all carpet products.
The headquarters stands out for its energy-efficient design, featuring Low-E glass that blocks 62% of solar energy while allowing 70% of visible light to pass through. Skylights and roll-up doors contribute to natural lighting, integrating the indoors with the outdoors. An advanced energy management system monitors and optimizes energy consumption and temperature changes.


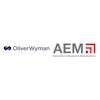

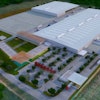





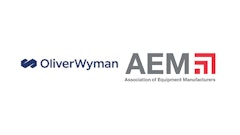
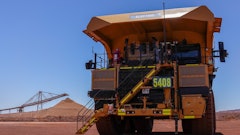
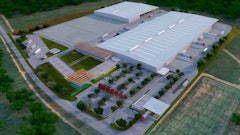
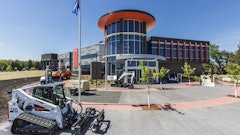
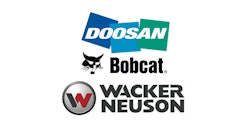




![Hcm Ax Landcros Press Release[32] jpg](https://img.oemoffhighway.com/mindful/acbm/workspaces/default/uploads/2025/11/hcmaxlandcros-press-release32jpg.mAEgsolr89.jpg?ar=16%3A9&auto=format%2Ccompress&fit=crop&h=135&q=70&w=240)
